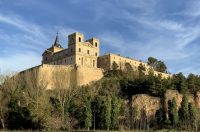The monastery in Uclés, once the seat of the Order of Santiago, stands on the hill that rises above the town. This was originally the site of a Celtiberian hillfort and then an Arab fortress, but after the reconquest it became the “caput ordinis” or headquarters of the Order of Santiago. The works on the monastery we see today began on 7 May 1529 during the reign of Charles V.
The building is square-plan with a central courtyard and displays three architectural styles: Plateresque, Herreran (named after Juan de Herrera) and Churrigueresque, a Spanish rococo style named after the Churriguera family. The east facade, where the refectory or “Great Hall” and the sacristy are located, is a fine example of the Cuenca variant of the Plateresque style. The north wing, which accommodates the church, and the west wing are both in the Herreran style.
The cloister built in the 18th century is a very large structure in the baroque style. The south-facing facade dates from that century and is attributed to Pedro de Ribera. According to an inscription, it was completed in 1735.
The monastery and the fortress remains were granted national monument status on 3 June 1931. In 2003 this protective status was extended to the surroundings and the entire complex was declared a heritage site. Since March 2019, the building has been managed by a private entity. Thanks to the initiative of Fundación Fernando Núñez, a project to revitalise and promote the historical and cultural values of the monastery and the town of Uclés is currently under way. The building has become a cultural laboratory and in the coming years will organise exhibitions, shows, conferences and gastronomic events.
The main entrance to the monastery from Uclés is called “Puerta del Pan”, a testament to the rations of bread and other foodstuffs that the monastery used to hand out to the poor, needy and beggars who turned up at the gate. For this same reason, it is also known as the “Puerta de Gallofa”, or “alms gate”.
